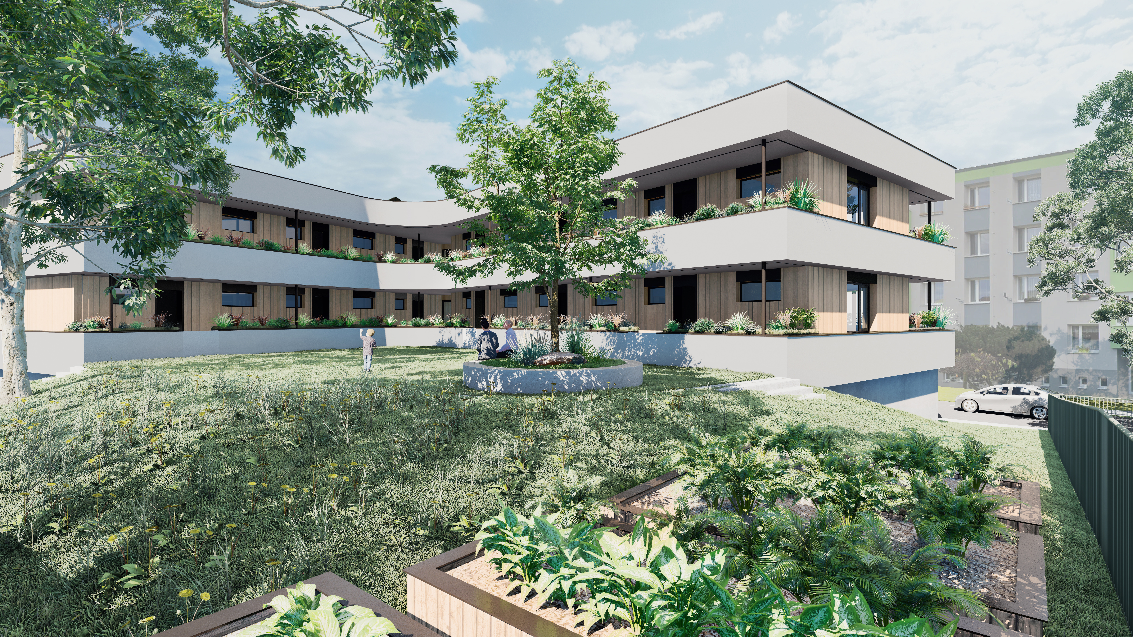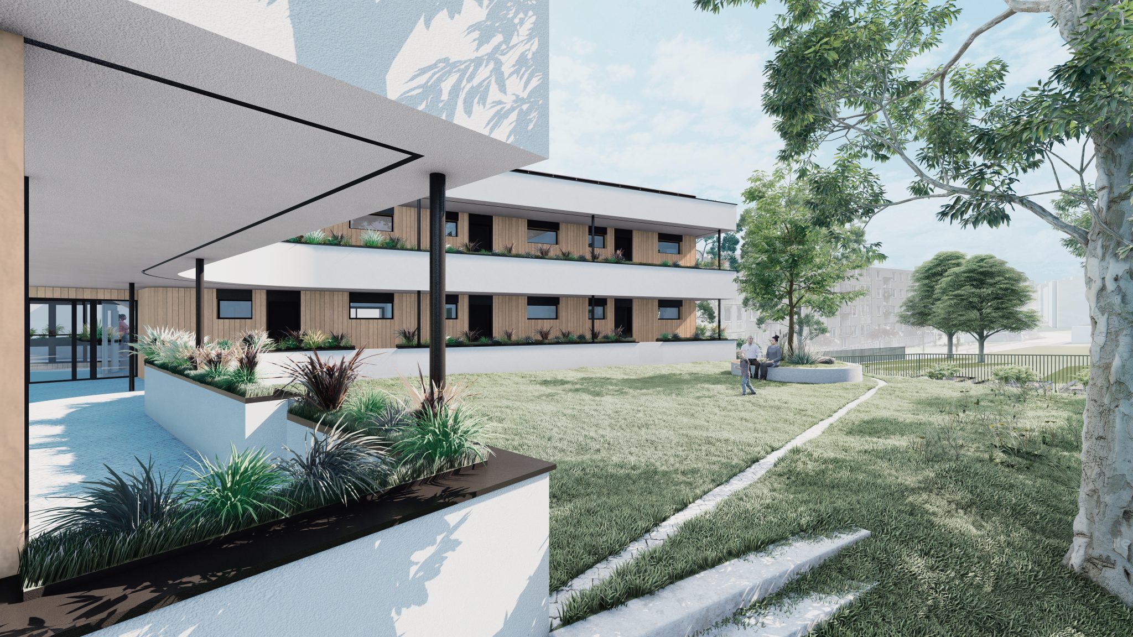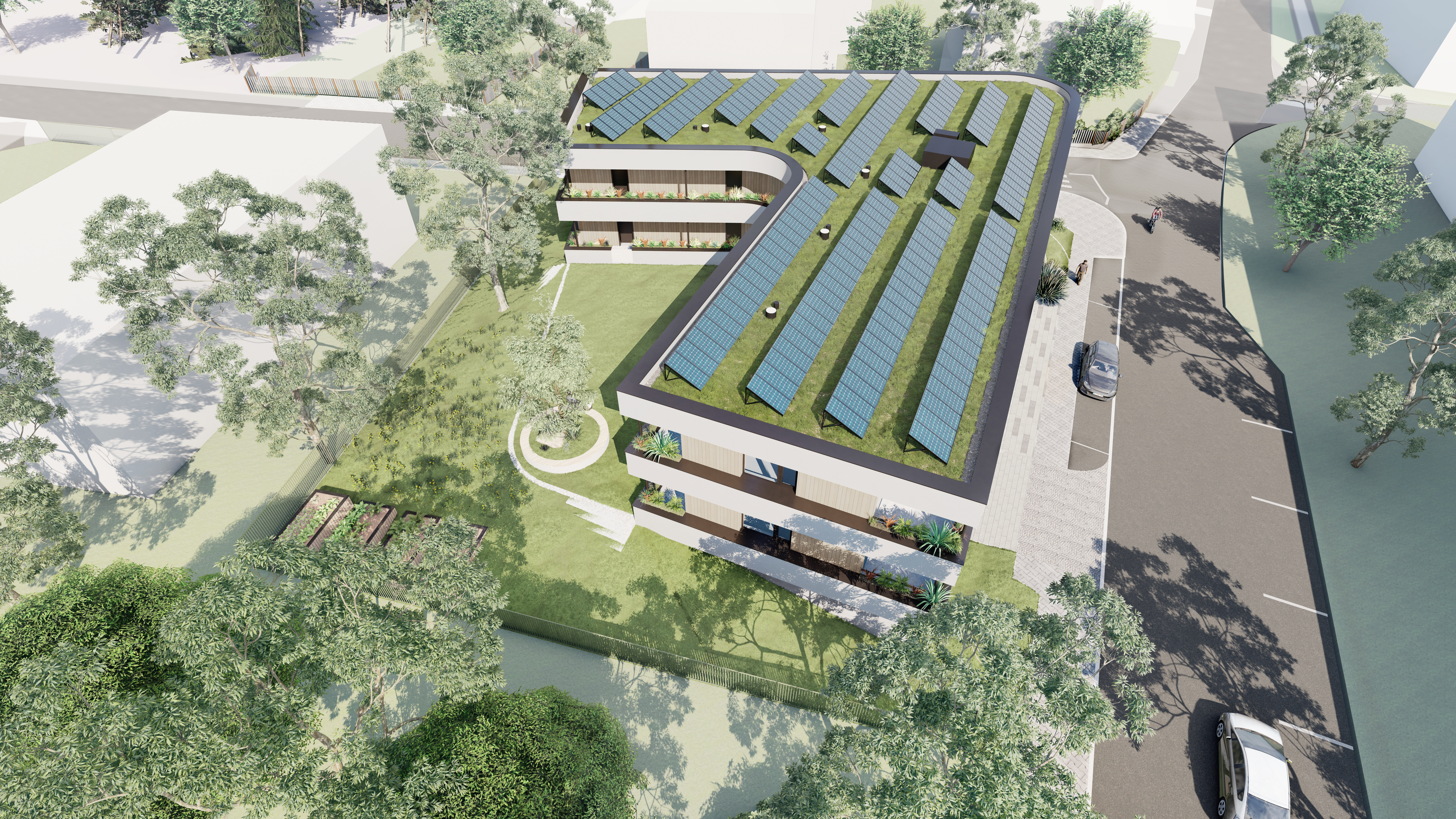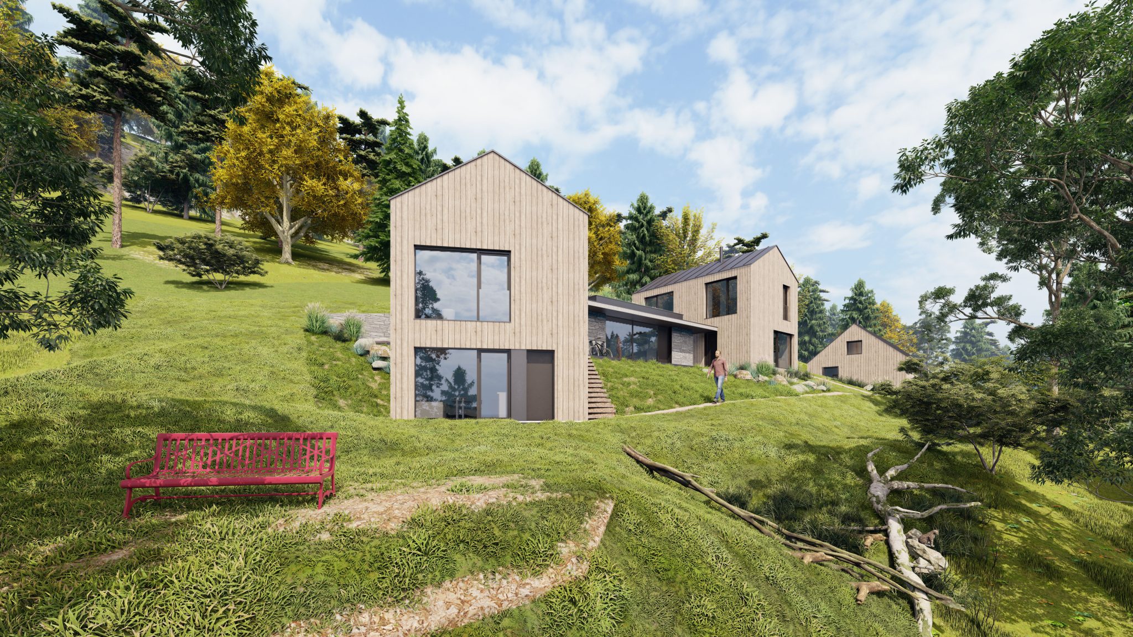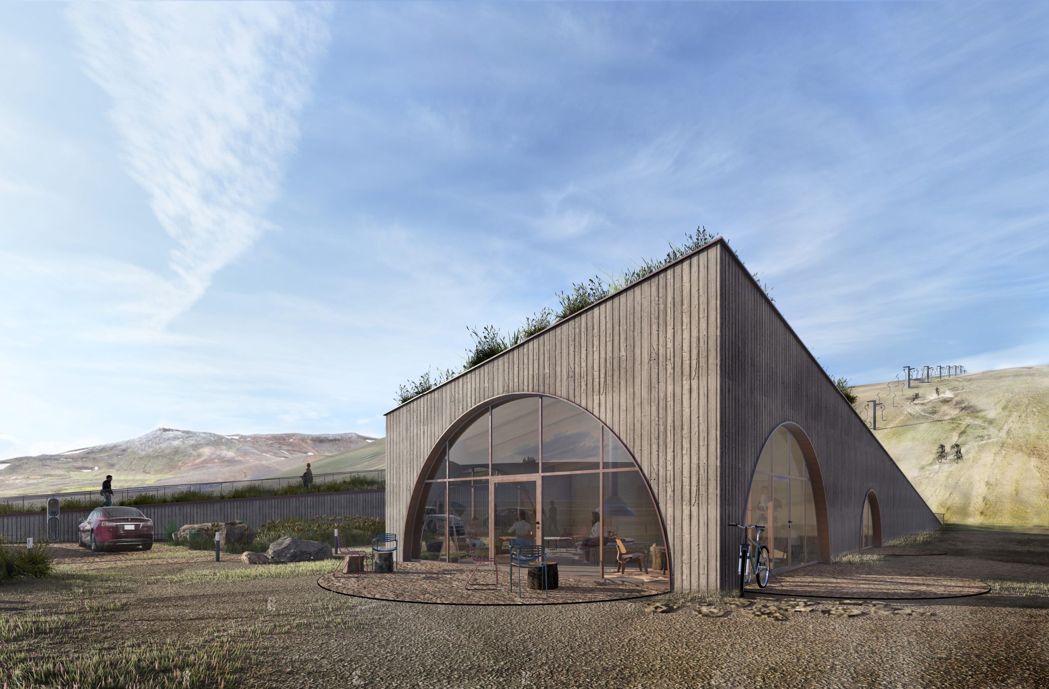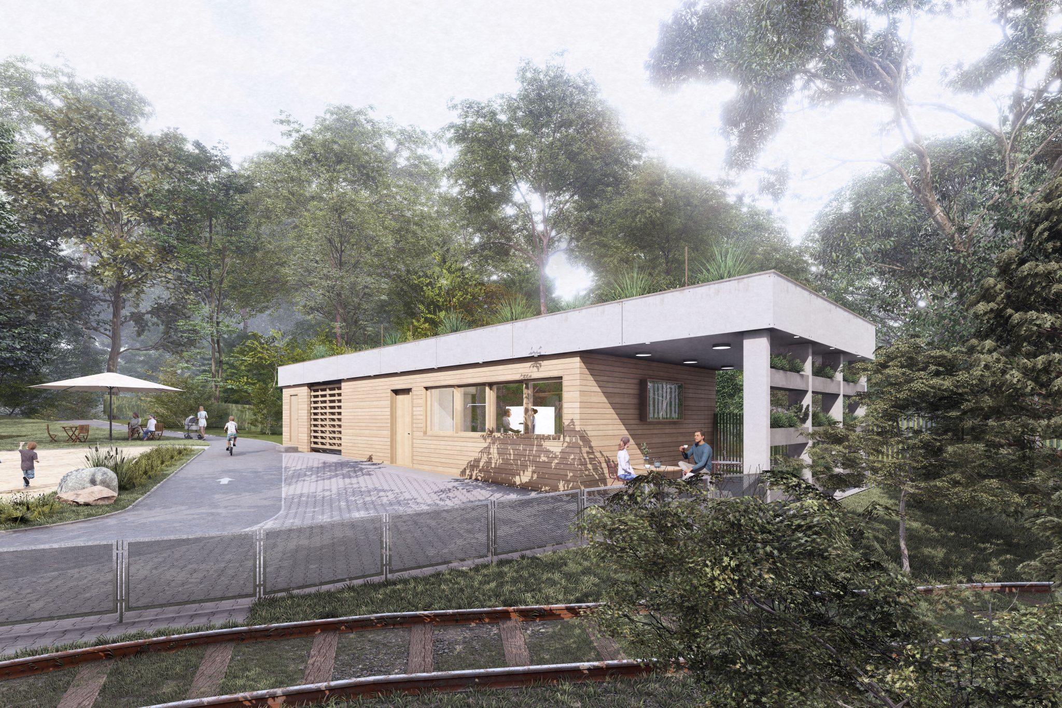
The Sign house
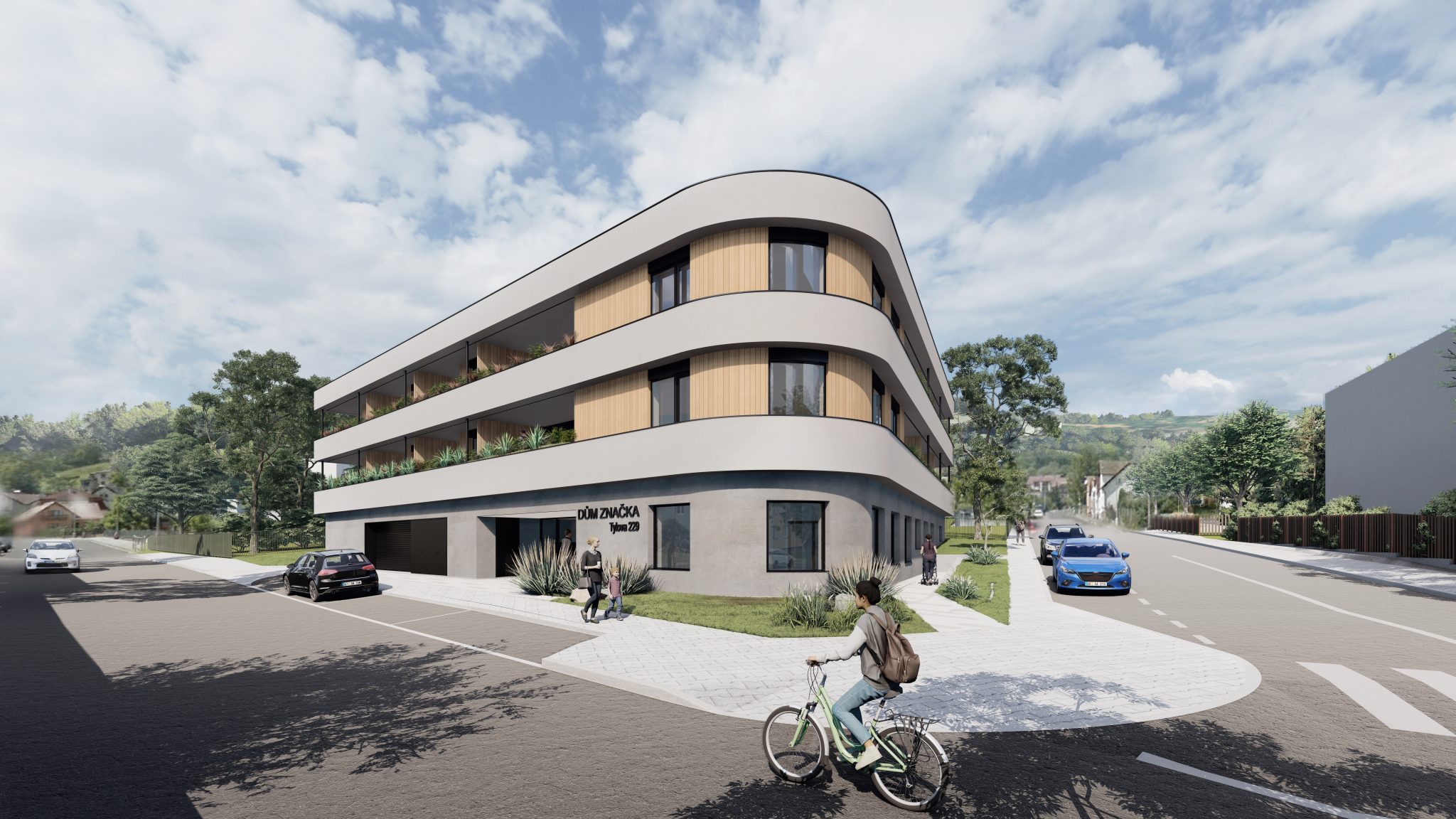
Overview
Sustainable apartment building in Sušice, the gateway to Šumava landscape area, inspired by nature and its exploration.
The Sign house is a smaller L-shaped balcony apartment building on the corner of two streets, forming a transition between residential and single-family houses.
The position at the corner of the streets defined the rounded corner of the building, and the façade with stripes of white and wood refers to the history of tourist signs in Šumava.
The house stands on a base, recessed into a mild slope, made of recycled concrete. The upper two floors are a wooden structure made of CLT panels.
The position of the house oversees views of the major landmarks of the town and the surrounding area. The house is also modern in terms of technology - it will be heated by ground-water heat pumps powered by a small photovoltaic power plant on the green roof. In addition, each apartment will be equipped with forced ventilation with heat recovery. Rainwater is captured for garden irrigation.
