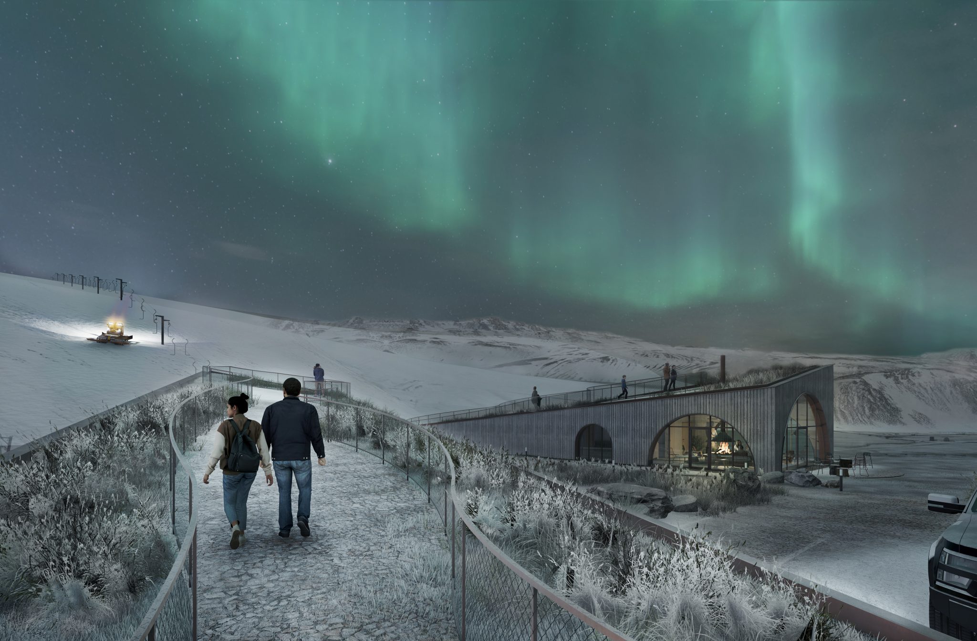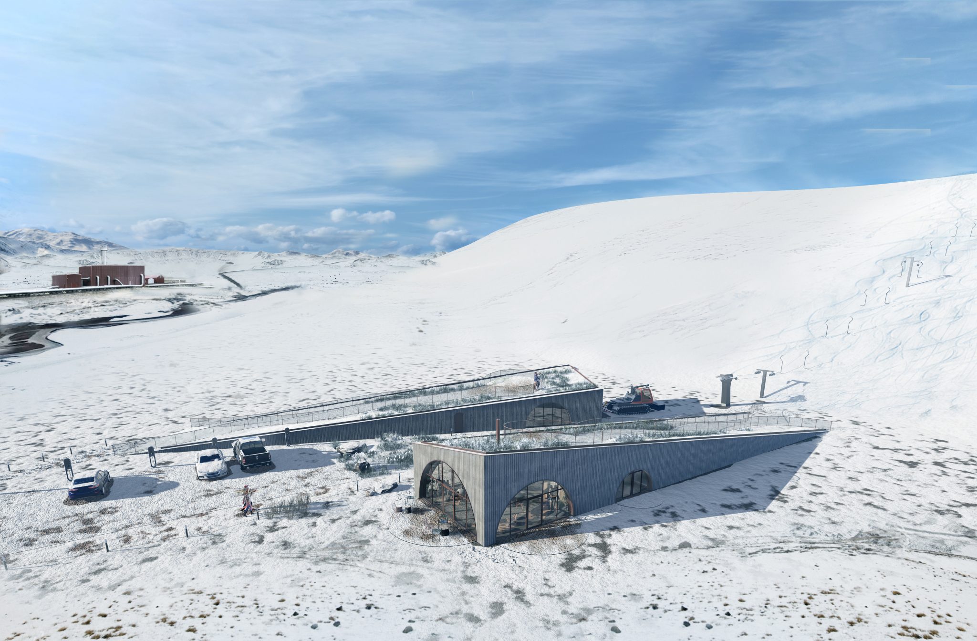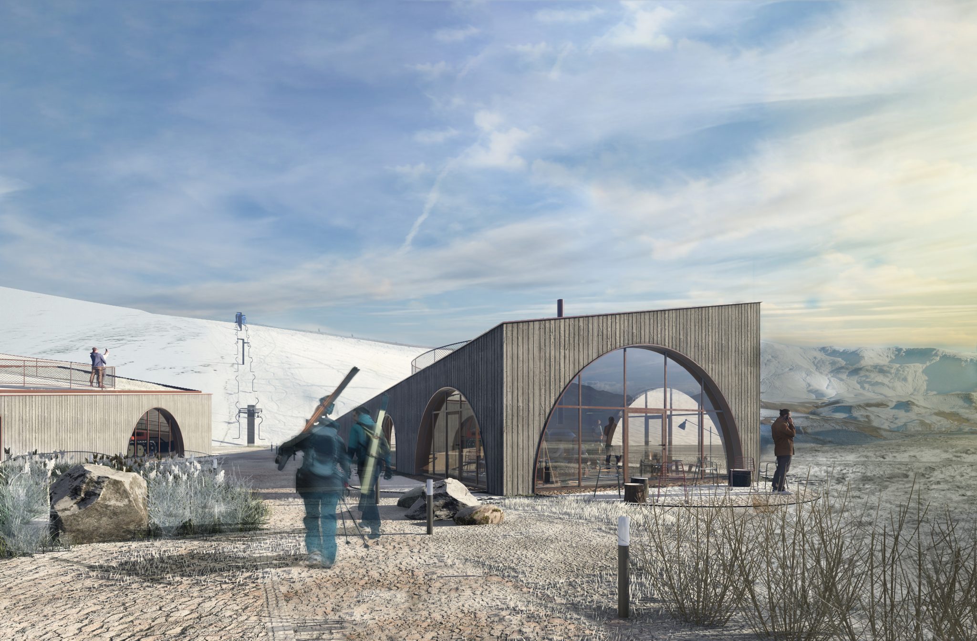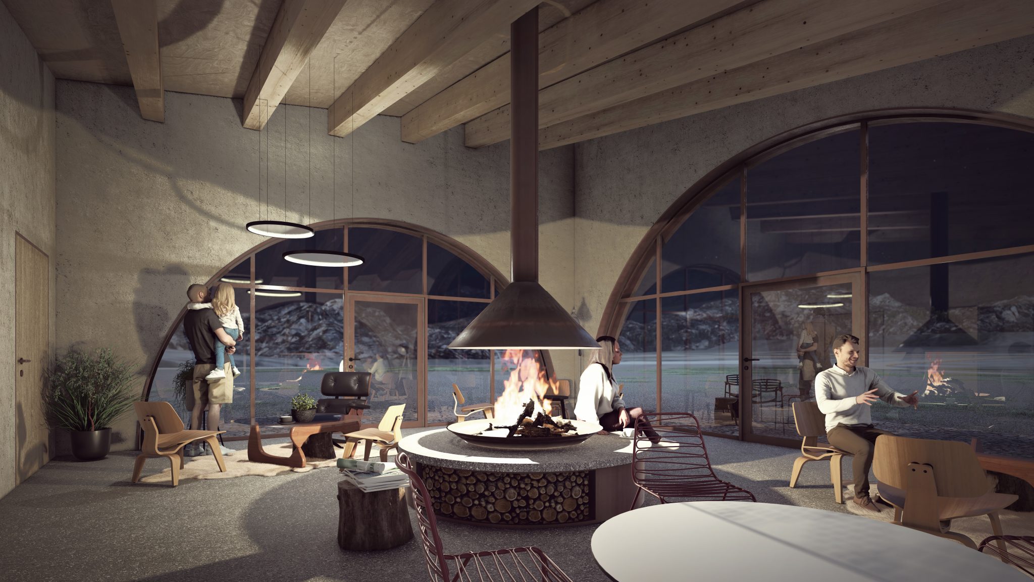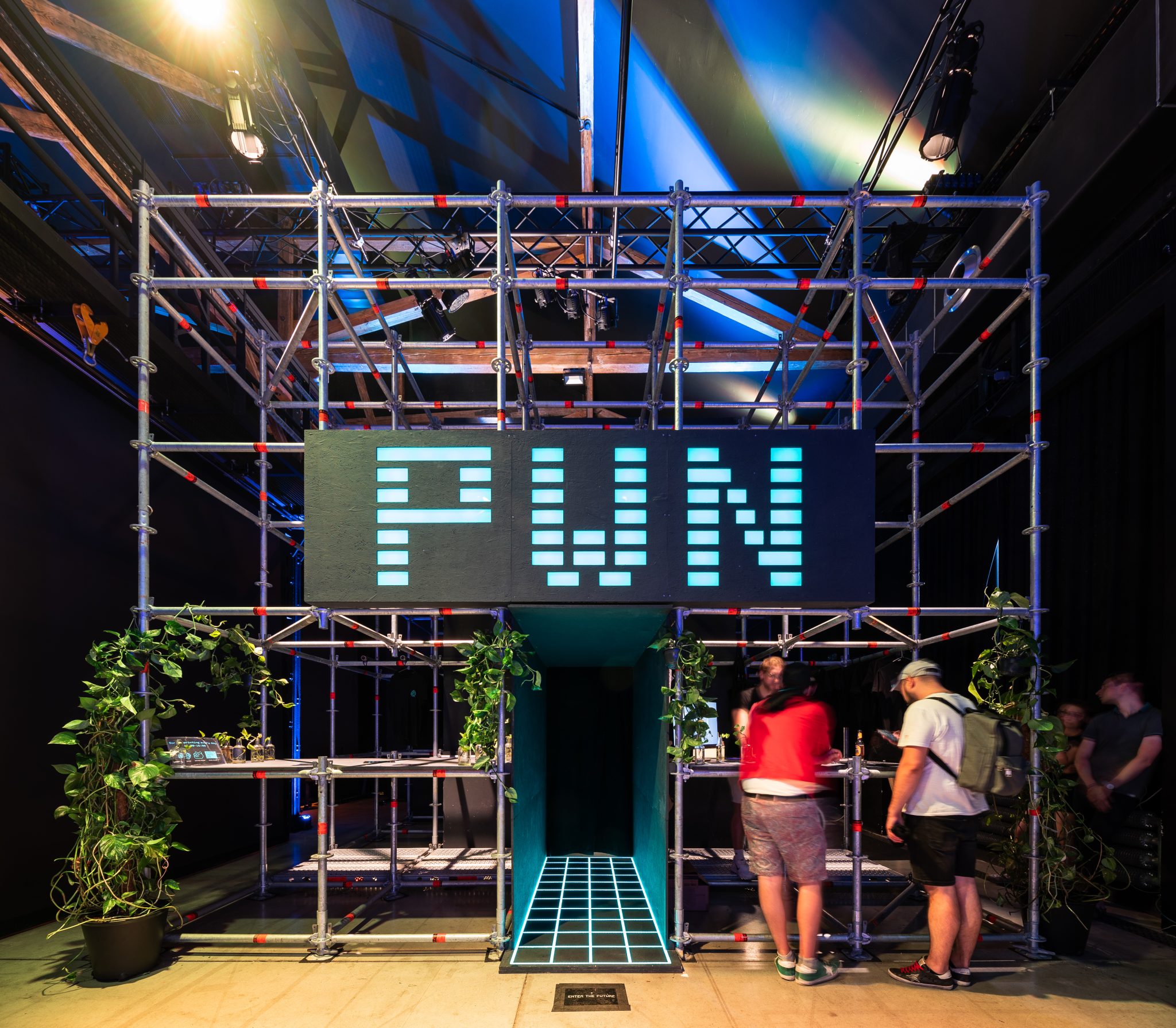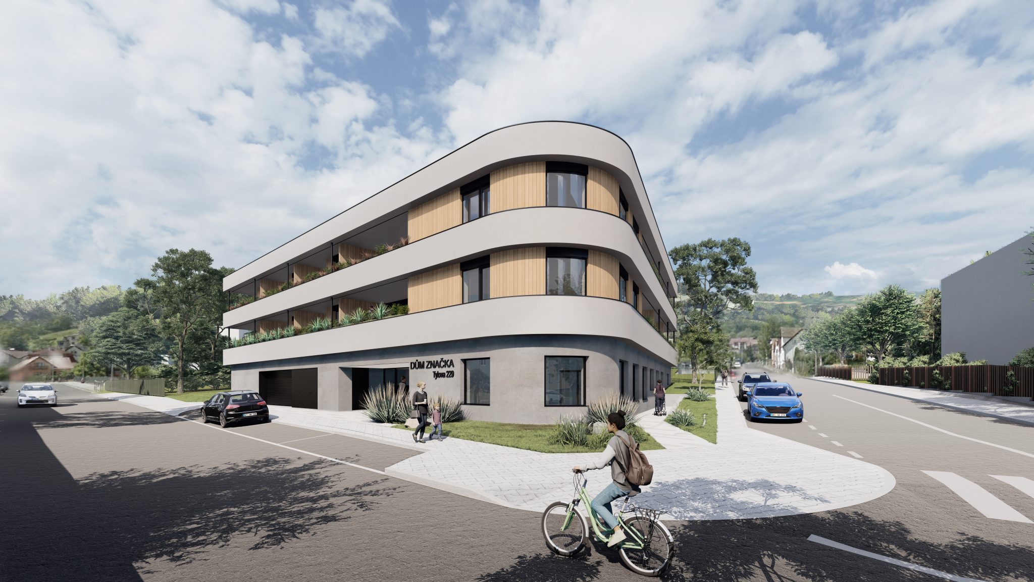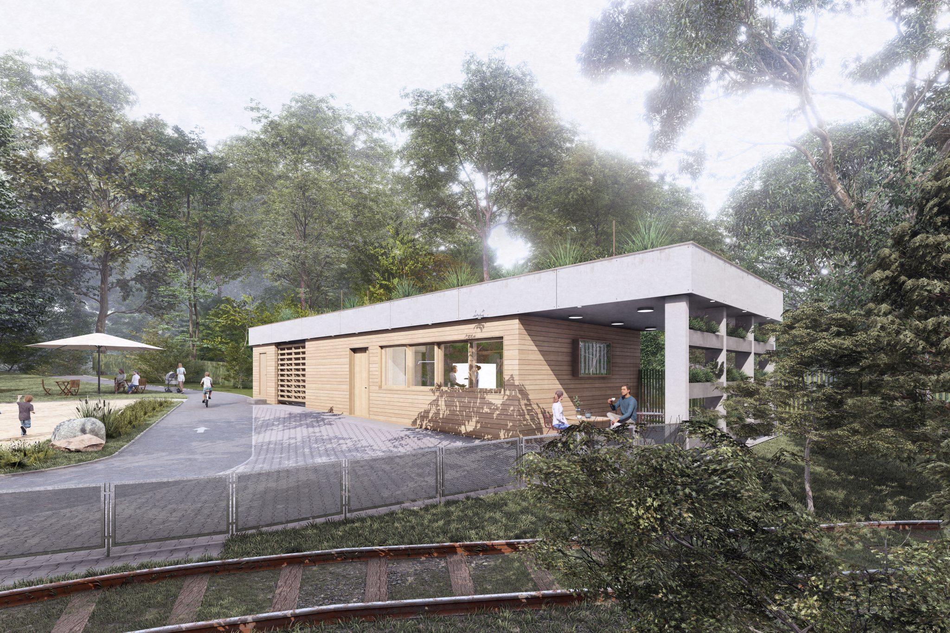
Iceberg ski cabin
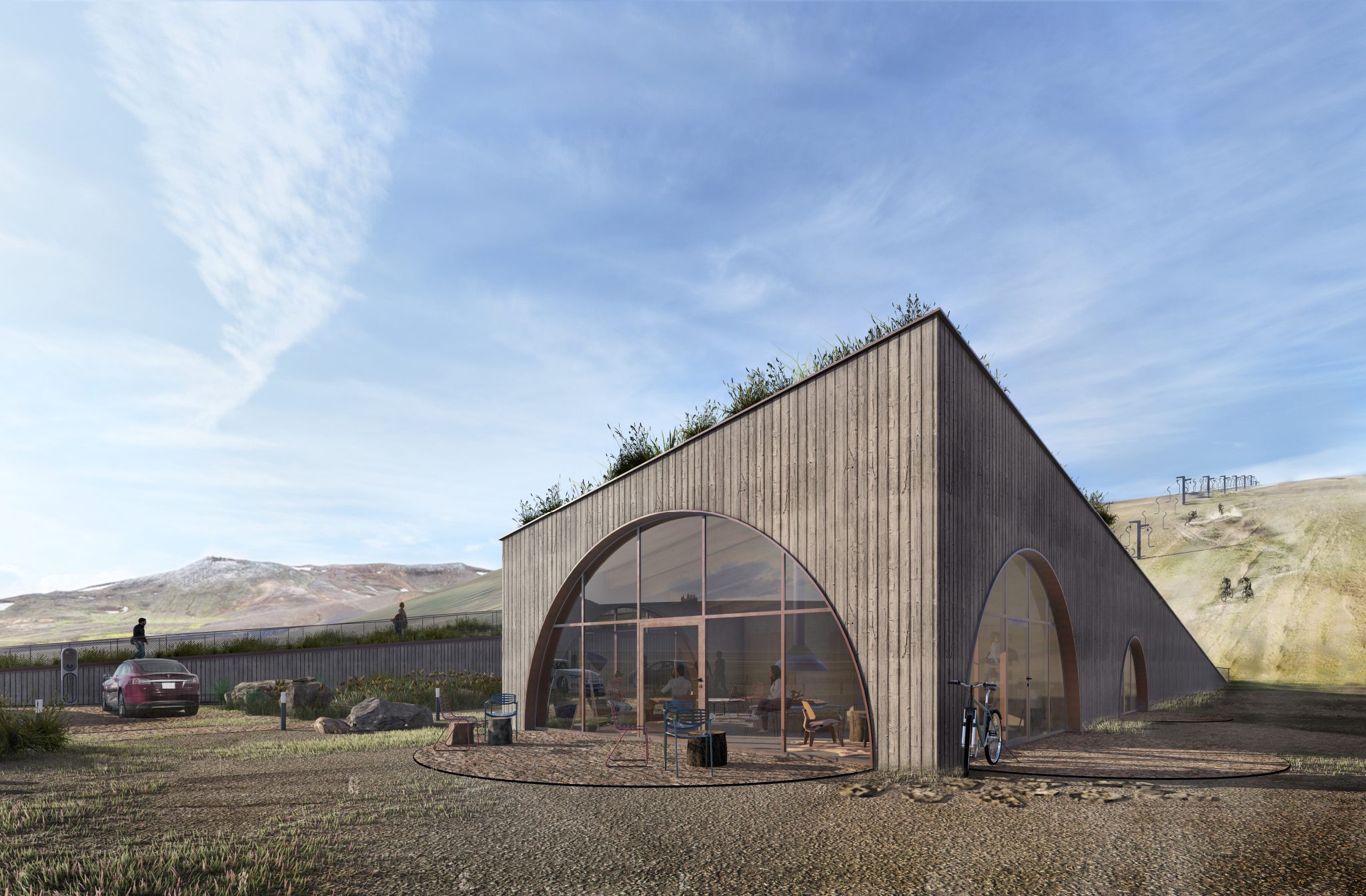
Overview
A design for a ski resort facility in Iceland, inspired by floating icebergs and the aurora borealis.
The design brief was to create a facility for the local lift resort and its skiers in Northern Iceland, including a garage for a snowcat. We defined basic volumes given by the expected room area at the beginning. The total volume was divided into two halves - one for the technical facilities and the snowcat, the other for the skiers. We gradually deformed the masses and rotated them to maximize sunlight. That bring us two similar objects, glacier like, floating through the landscape.
The sharp edges of the building, like Icelandic nature itself, were softened by adding a semi-circular window.
Our aim was to design the building as sustainable as possible, so we decided to use a combination of straw blocks, timber beams and CLT panels. Façade is cladded in larch, a reference to the building tradition of the old Icelanders. A geothermal heat pump was meant for heating and the green roof served as a viewing platform to observe the Northern Lights.
