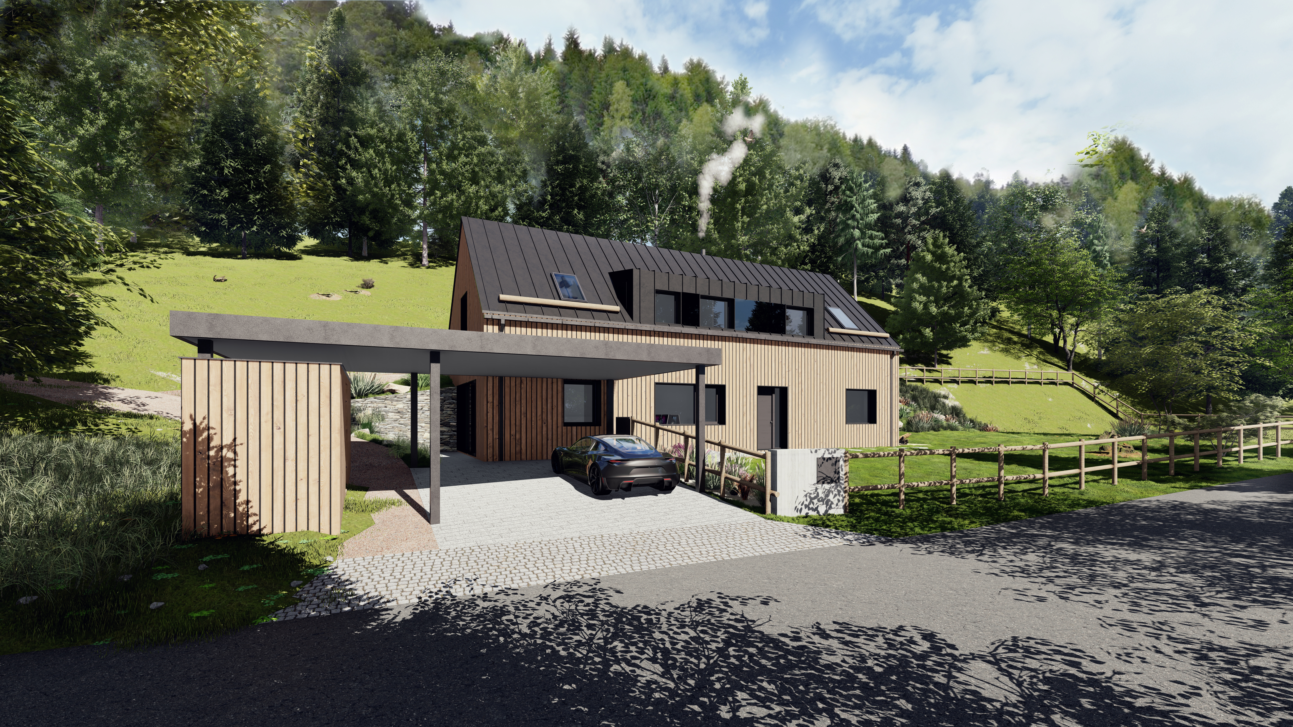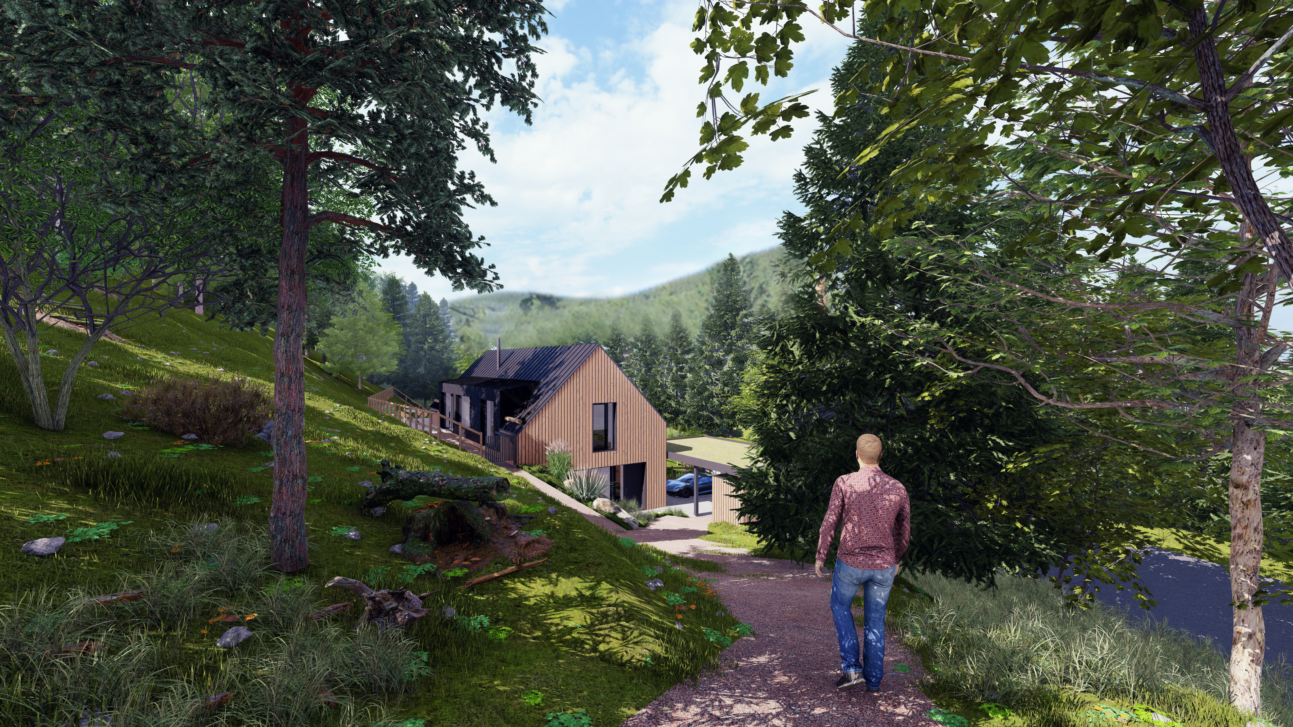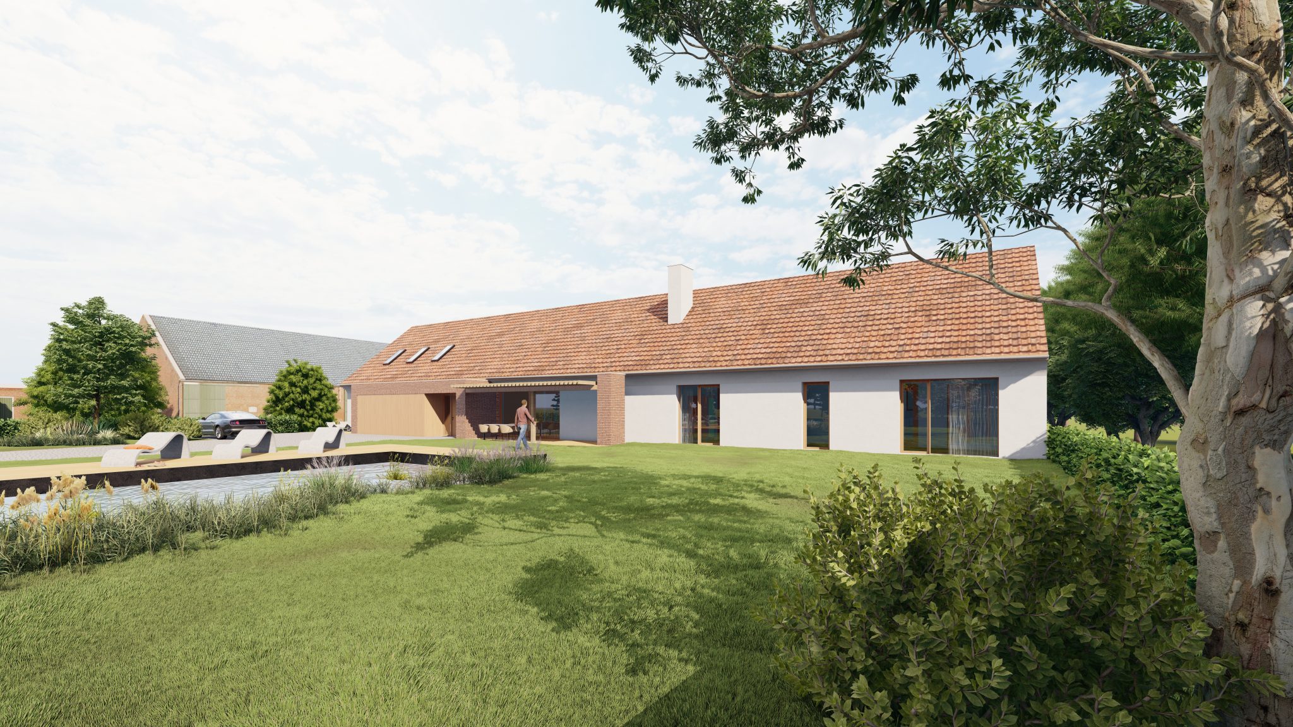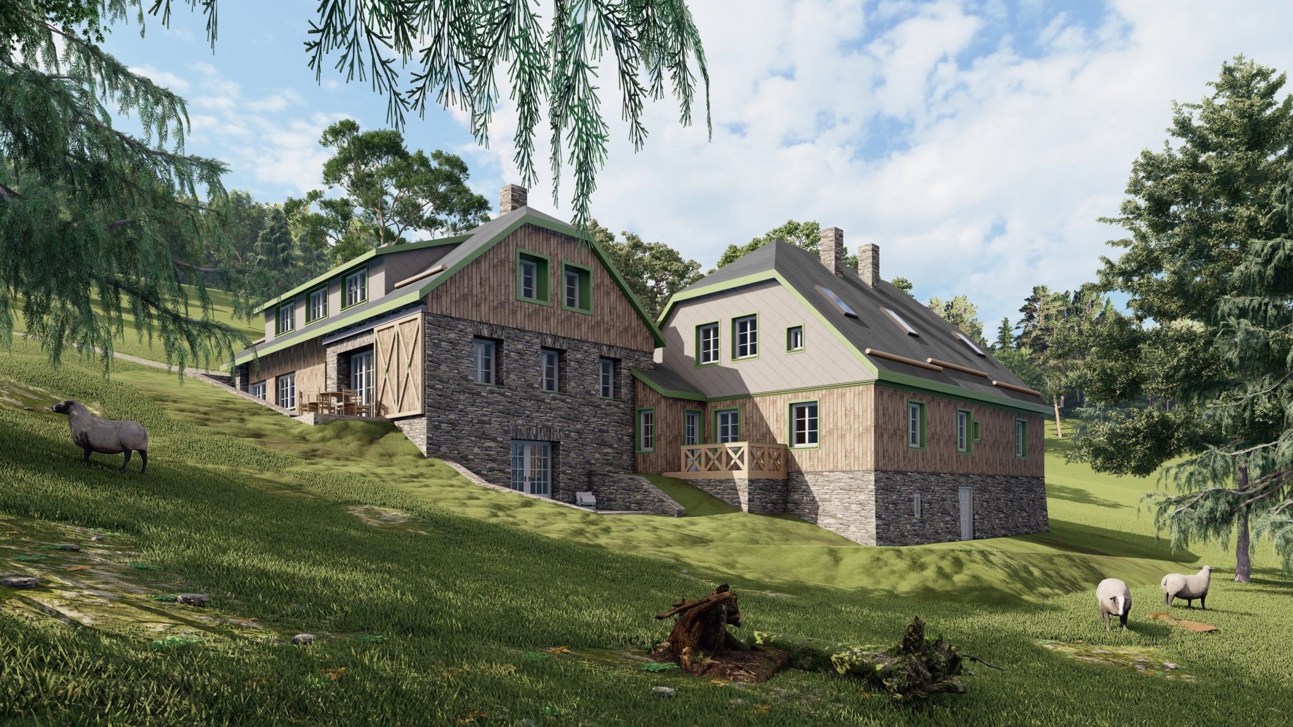
Vítkovice family house
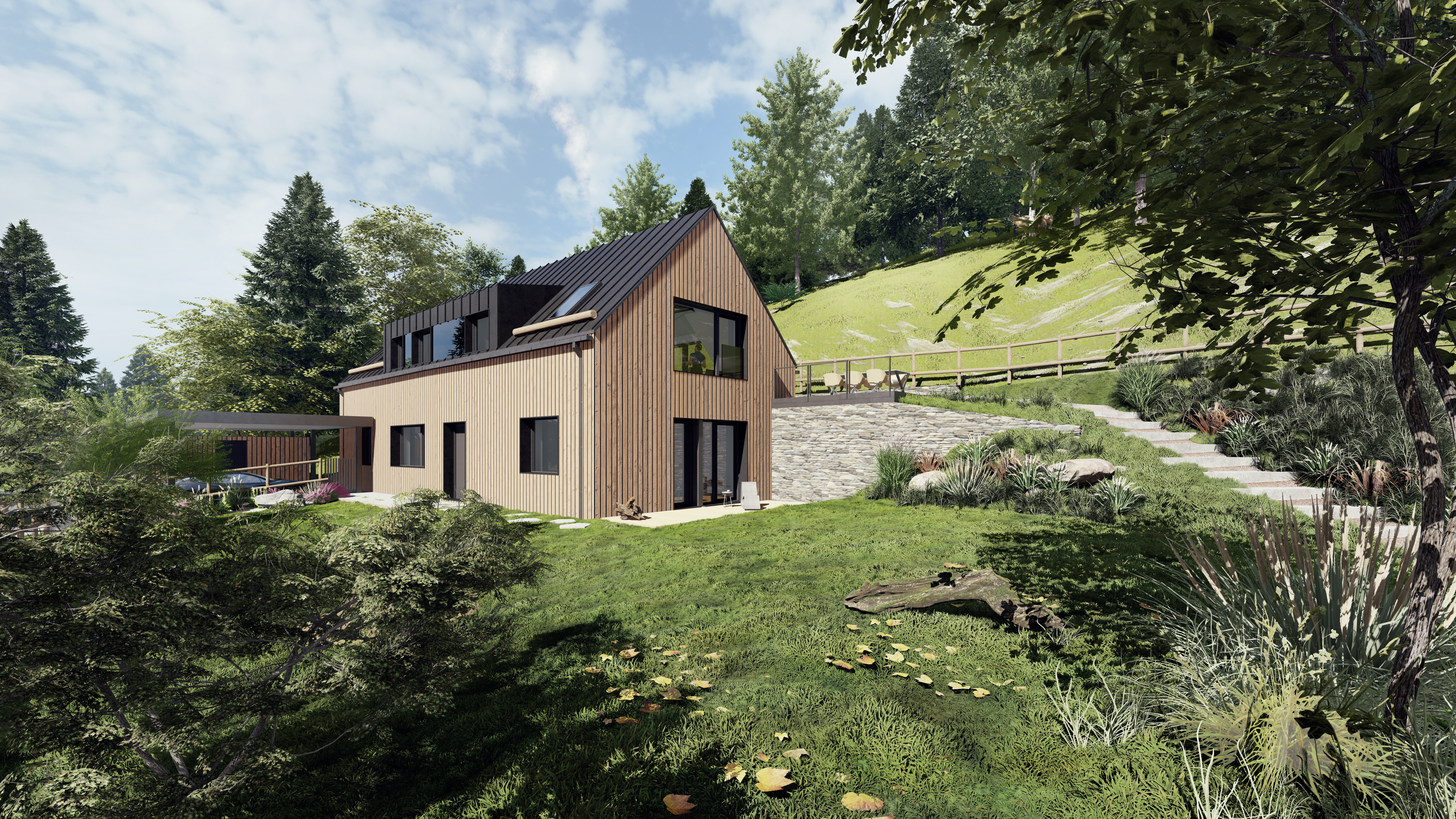
Overview
A mountain house on a difficult slope maximizing the limits of its location.
The plot for the house was very defining for the design due to the direction its facing, its orientation to a nearby road, and the morphology of the terrain itself. The terrain is a steep western slope, bordered by woods, with a footpath leading to it. Therefore, the house is divided into two levels - the main residential part at the top of the house and the host part on the ground floor. The house respects the character of the mountain buildings and is vertically clad in wood, acting as a reminder of the surrounding forests.
Gallery
Recommended
Projects
