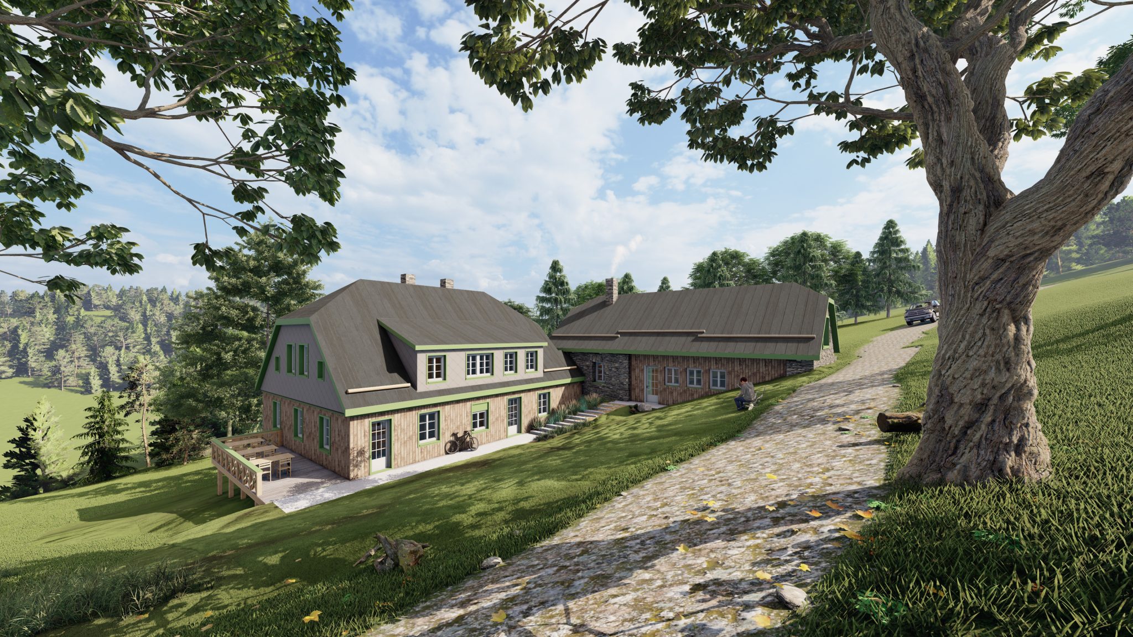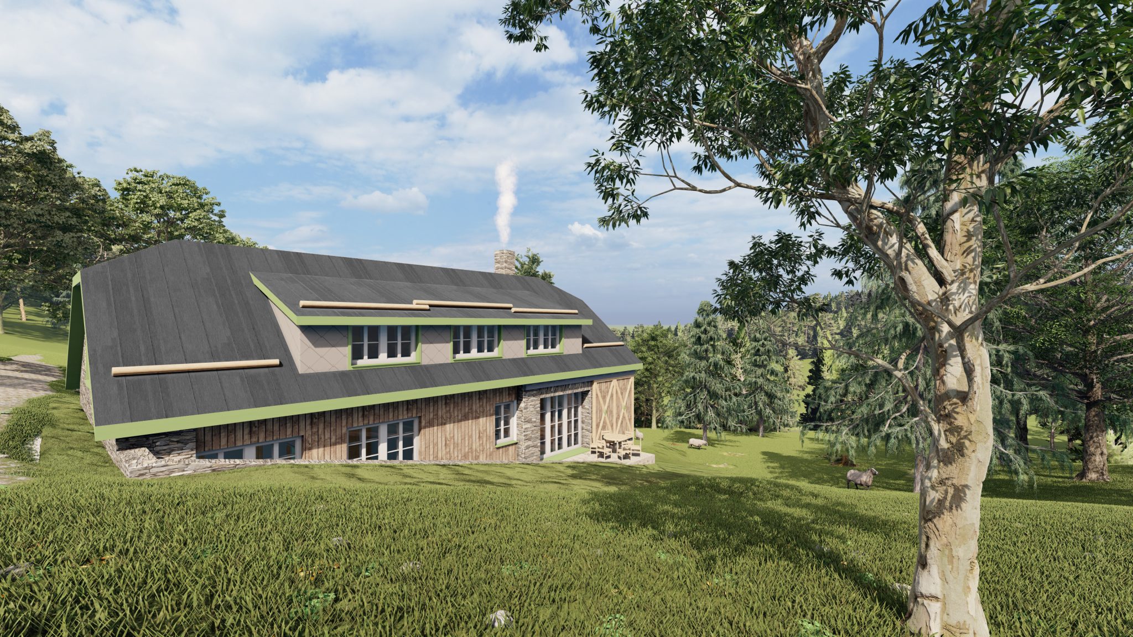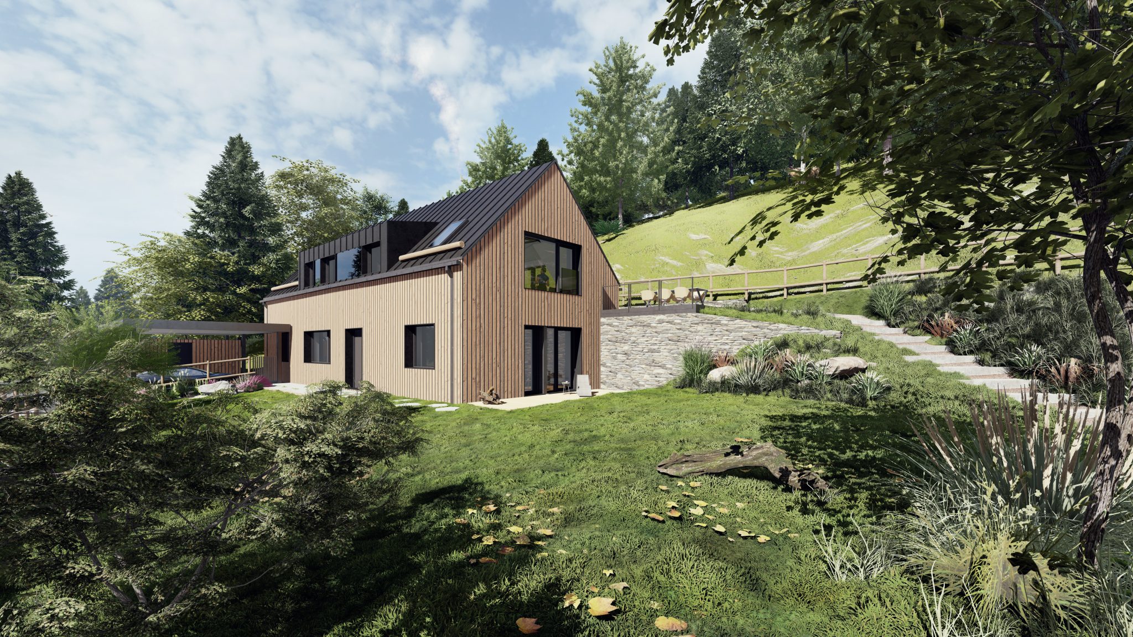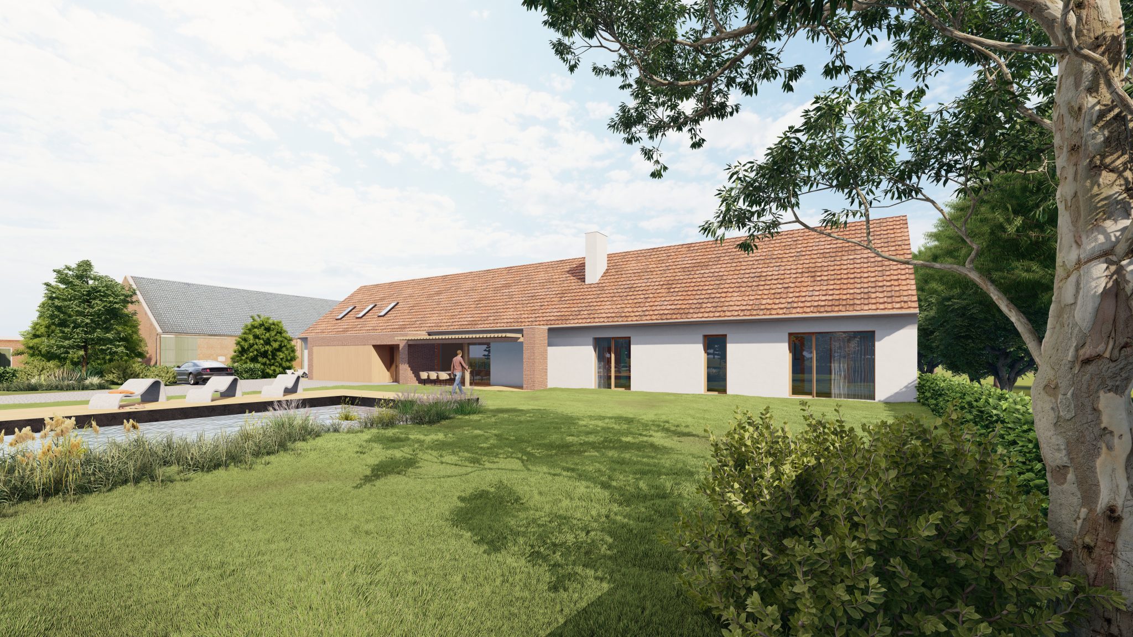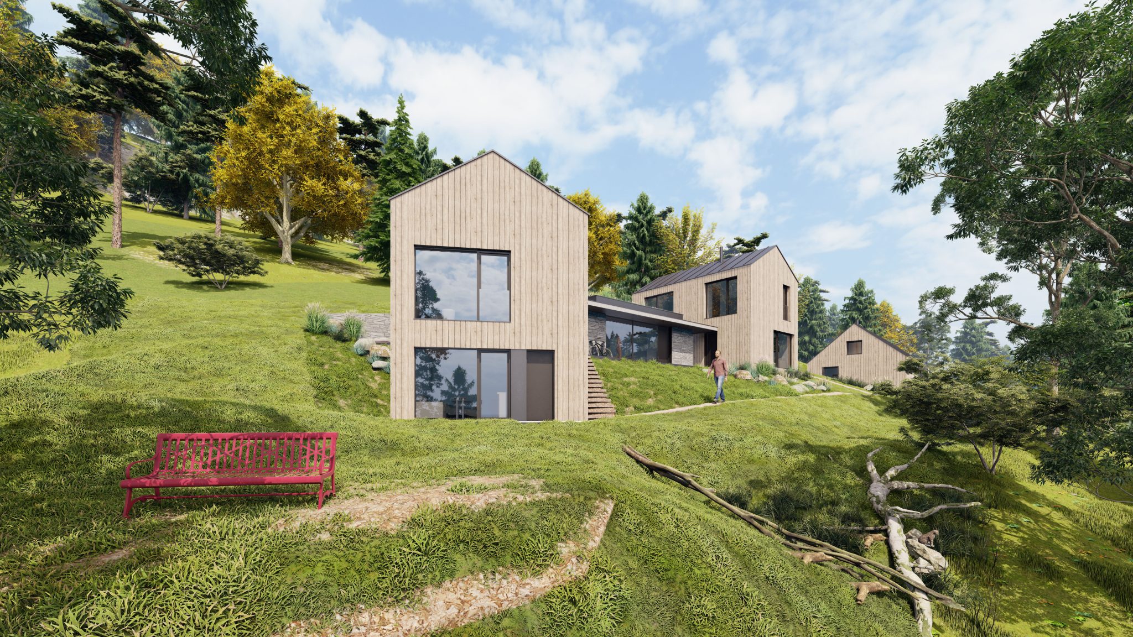
Gamekeeper’s cabin renovation

Overview
Conversion and modernisation of an old gamekeeper’s cabin and a barn into two single-family houses.
The former gamekeeper’s house and the nearby barn from the 17th century that were built in the area of the Orlické hory Protected Landscape Area, are being completely renovated to provide recreational housing for two families.
We have been applying the principles of circular economy since the very beginning of the design. Due to the need to dismantle the barn and part of the main house, we decided to sort the dismantled materials thoroughly and recycle as much of them as possible back in the construction. The stonework of the barn will be cleaned and reused as cladding for the exterior walls. The beams and rafters will be cut and used as interior cladding.
We have also used another unique solution: environmentally friendly technologies that both buildings will use and which will make the project water- and energy-efficient.
