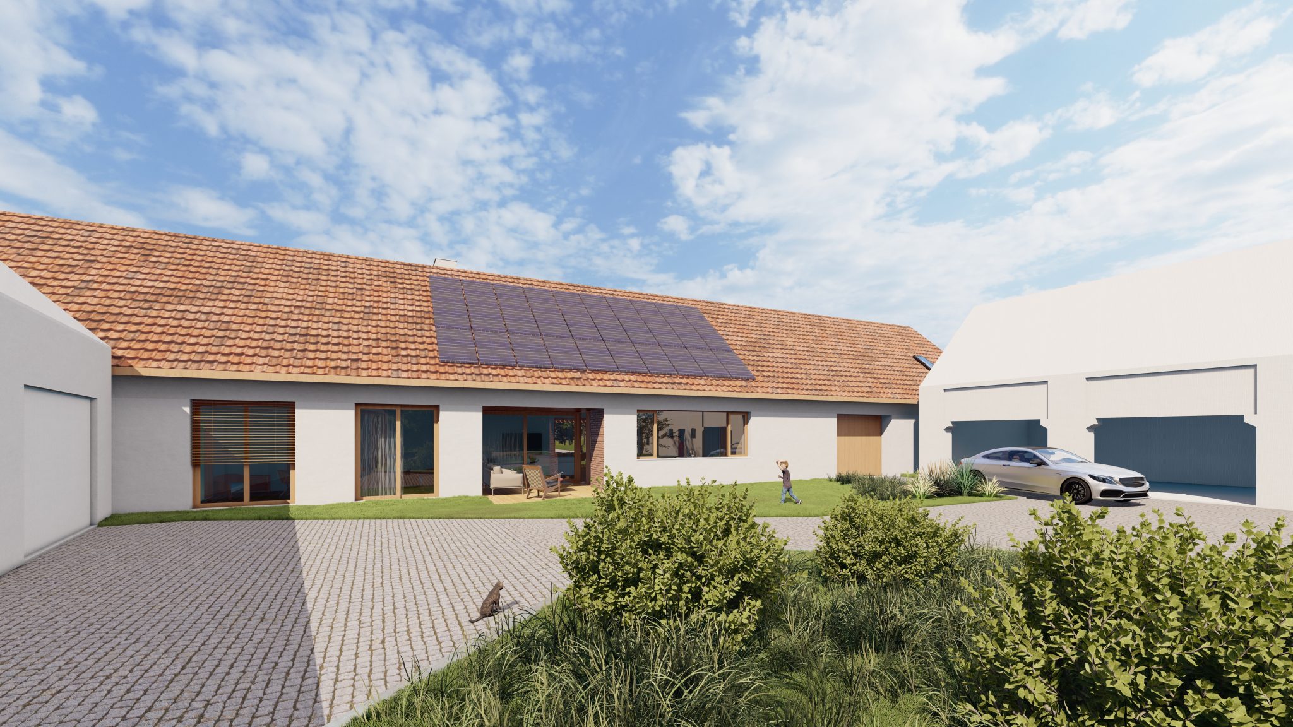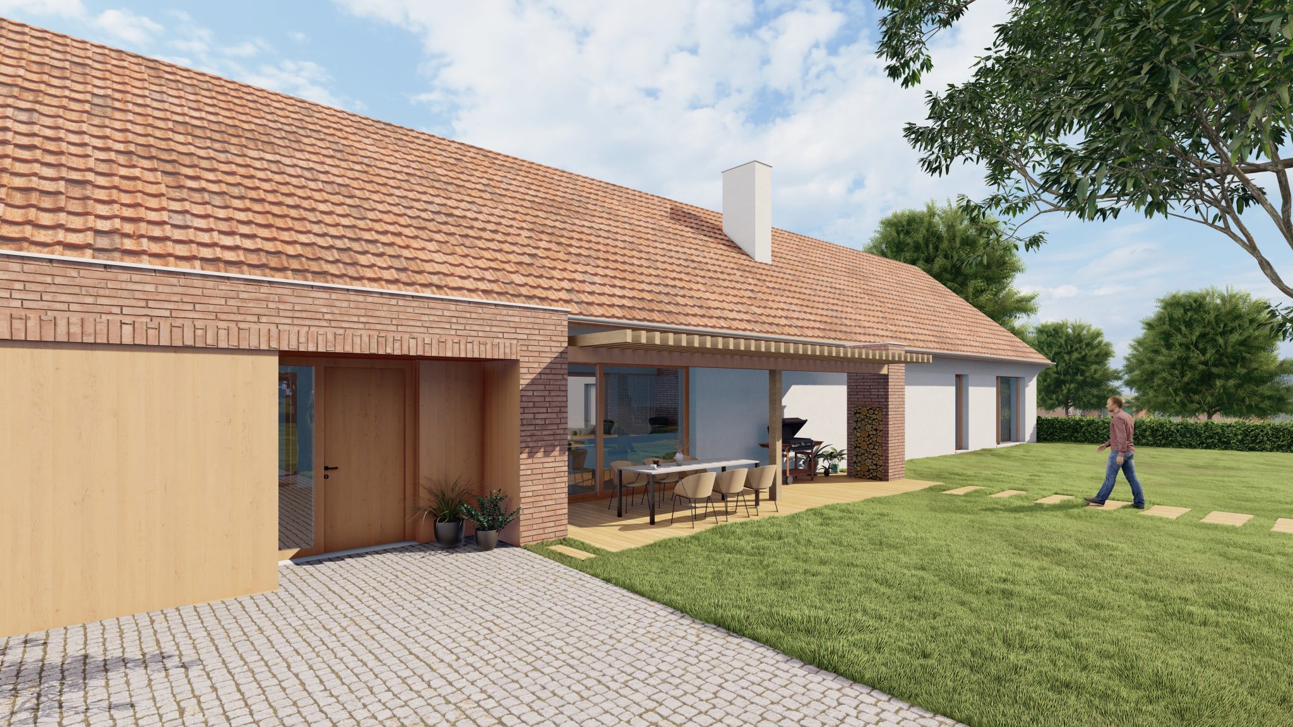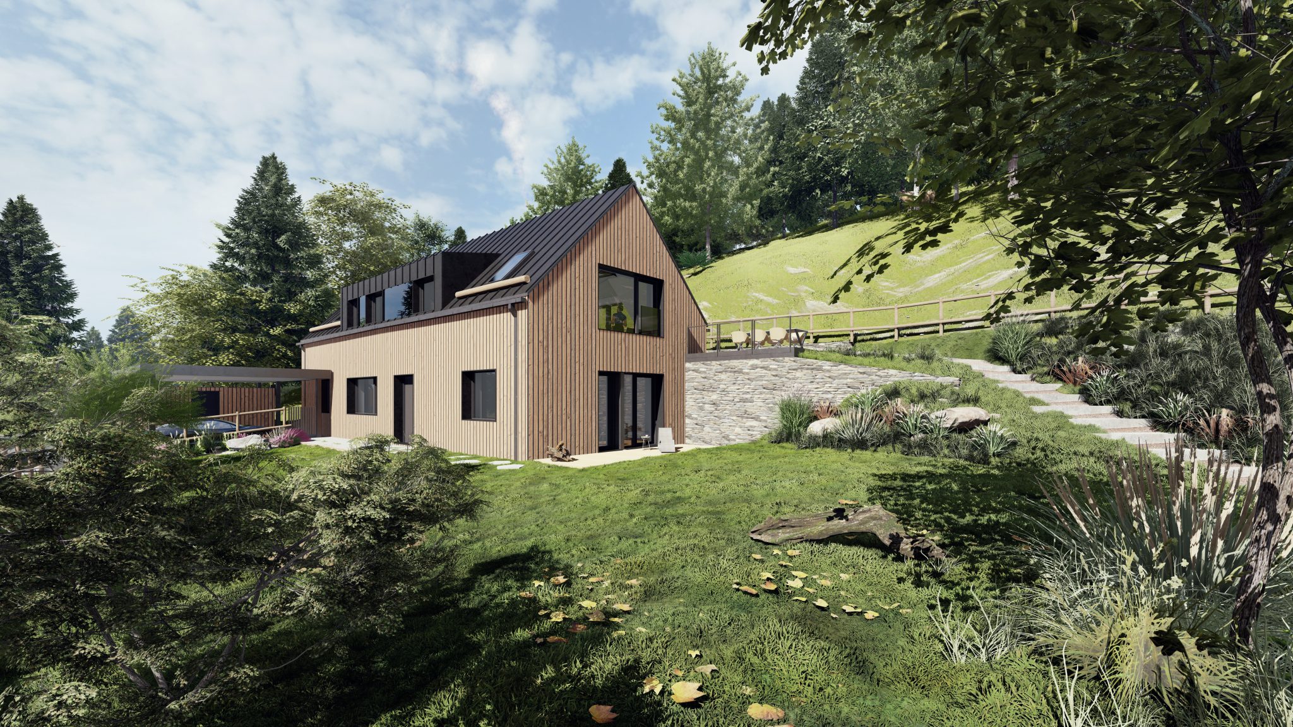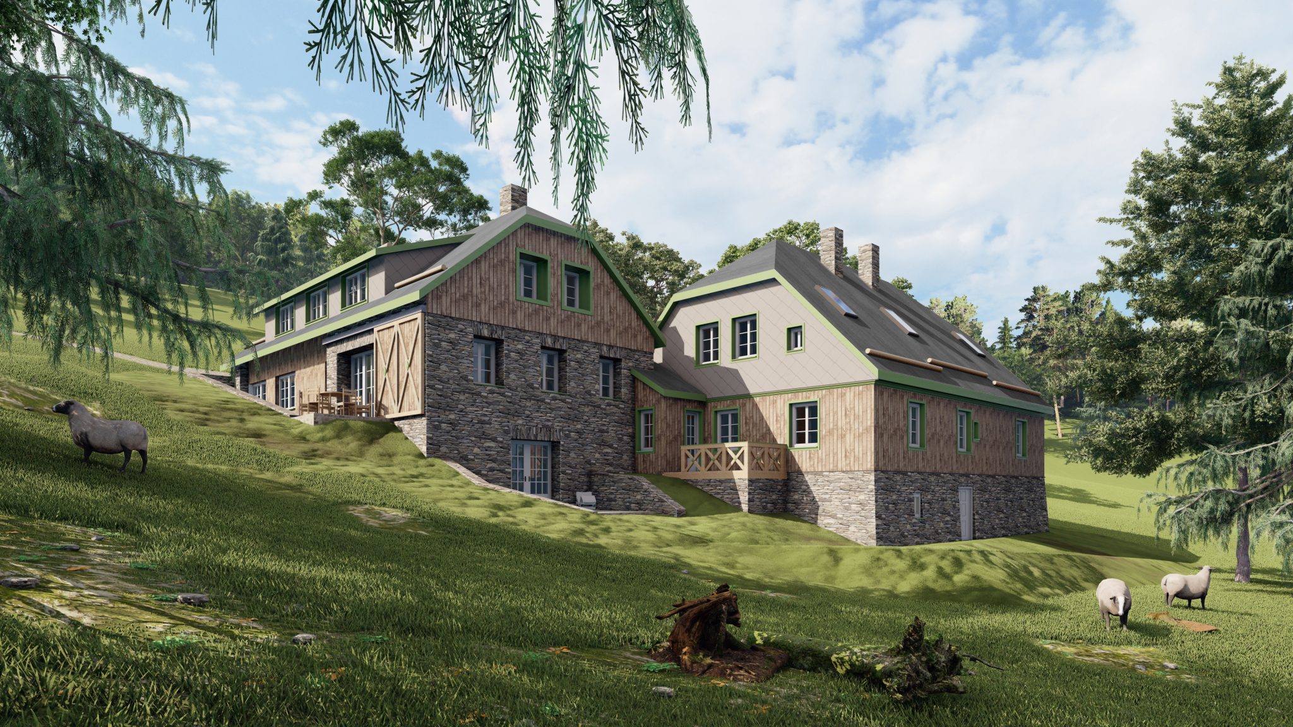
Barn to a single-family house conversion
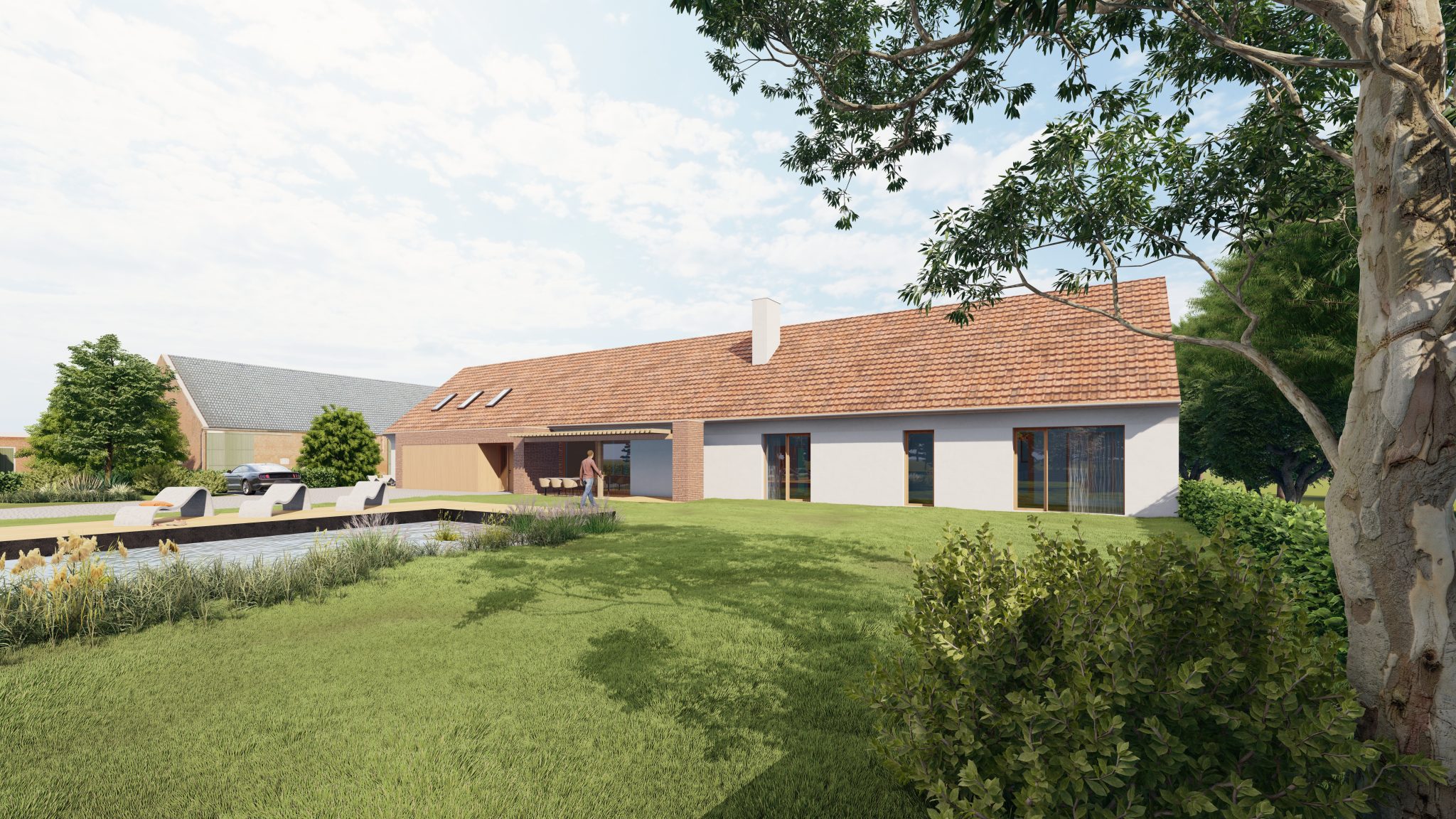
Overview
Design proposal for a conversion of a South Bohemian farm barn to a single-family home.
The barn which enclosed the courtyard of the farmhouse was a great object for conversion into a single-family house.
The scale of the barn allowed the whole house to be designed barrier-free way on one level, making use of high ceilings and exposed roof beams. Moreover, there were no limits to the floor plan, given the open space of the original barn.
The design respects the style of the original barn, which was elevated by adding a cornice under the roof overhang as well as a small extension for the garage using brick and timber.
Gallery
Recommended
Projects
